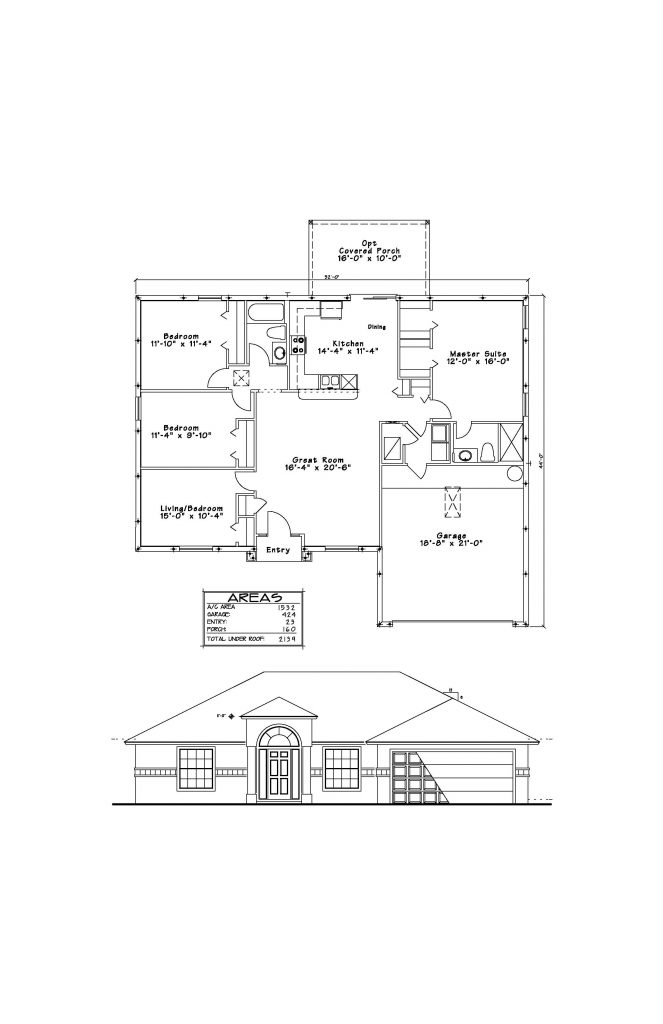Floor Plan 1532
About This Model
Bedrooms: 3
Bathrooms: 2
Living Area: 1532 sq. ft.
Garage: 424 sq. ft.
Total Area: 2139 sq. ft.

Construction Features
- Wire Mesh and Fiber (3000 psi)
- Vapor barrier under slab
- Masonry exterior walls
- Stucco Finish
- Soil Treatment under slab for termite protection
- Pressure treated bottom plate interior walls
- Aluminum fascia with aluminum drip edge
- Fiberglass exterior doors
- 30 yr Arch Dimensional Shingles
Electric Features
- Phone jacks in master bedroom and kitchen area
- TV cable outlets in master bedroom and living room
- Smoke/Carbon Monoxide detectors
- Weather proofed electrical outlets
- 150amp service
- Energy Star Ceiling Fans in living room and master bedroom
Energy Savings Features
- Central Heat and air conditioning (15 SEER)
- R-38 Ceiling Insulation
- ¾” R- Max wall Insulation
- 40 Gallon water heater
- Radiant Barrier Roof Sheathing
- White finished aluminum window frames with double pane, low E glass
- Exterior coach lights
- Plumbing Features:
- All CPVC drain lines
- Washer and dryer hookup
Kitchen Features
- Energy Star refrigerator with ice maker
- Self- cleaning range
- Wood faced cabinets with Formica countertops
- Range hood
- Garbage Disposal
- Double-compartment stainless steel sink
- Dishwasher
- Ceramic Tile Flooring
Bath Features
- Ceramic tile
- Wall tile around tubs
- Single lever vanity faucet
Additional Features
- Garage (2 car)
- Marble windowsills
- Concrete patios
- Wire shelving in closet areas
- Texture ceiling and walls
- 6 panel interior doors
- Sodded home site with Bahia sod
- Shrubs and mulch
- 3 trees
- Concrete sidewalks and driveways
- Mini blinds
Buyer Selection Options
- Interior Paint Colors
- Carpet Color Selection – Livingroom, Bedrooms and Hallways
- Cabinet Color – Bathroom and Kitchen
- Tile/Grout Color – Bathroom, Kitchen and Foyer
- Countertops – Type and Color
